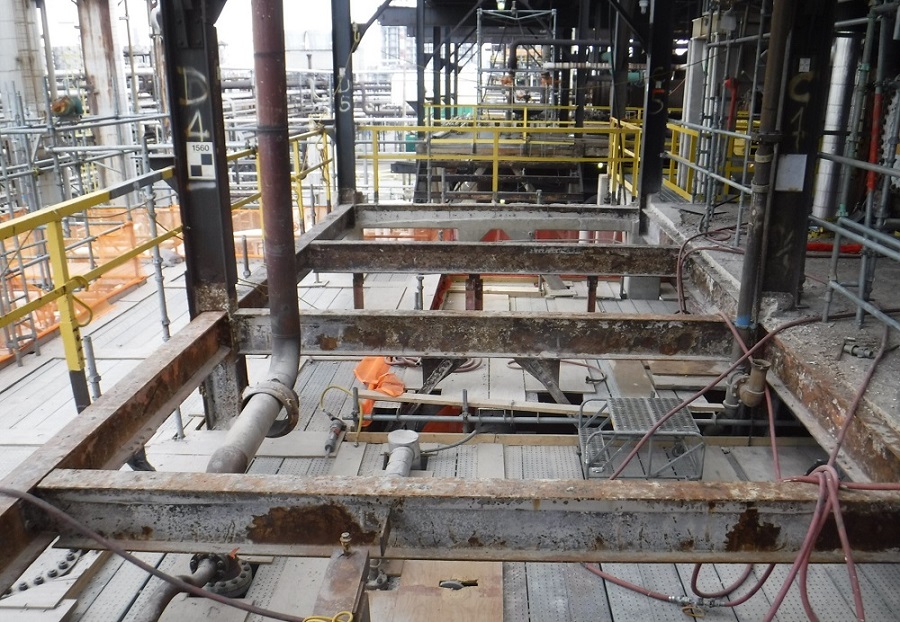A Midwest refinery requested Brindley Engineering’s (BE) services for the design and quality oversight of an elevated reinforced concrete slab located within a live refinery unit. Brindley provided a condition assessment of the floor, engineered and designed a new floor, and provided QA/QC during execution.
The reinforced concrete slab and was 38’x45’ and located 34’ above grade. The slab served as the main floor structure, supporting piping, exchangers, and other electrical/mechanical equipment. It also provided secondary containment for equipment on slab and served as fire protection from one elevation to the next. BE conducted an inspection on the floor system to evaluate the current condition and determine the causes of accelerated degradation. The slab was in poor condition overall with multiple voids and as a result, BE recommended a full replacement of the slab.
BE worked with the Owner to discuss different options that were feasible for replacing the floor. A portion of the slab on the North side of the structure did not house any major equipment and replacing this with a new concrete floor was not required. Instead, concrete was substituted with 4” heavy duty grating on a portion of the floor to save material and labor cost.
BE provided a condition assessment of the floor, engineered and designed a new floor, and provided QA/QC during execution
Our Challenge
The two biggest challenges faced by the team were developing an execution plan and design that could be built without effecting operations, and to integrate a tight schedule coordinated with multiple trades in a tight space to avoid any downtime. BE maintained a working schedule throughout the project to track progress and keep all contractors accountable for their work. Performing all this work on a live unit presented many safety challenges and operational constraints that needed to be dealt with.
Our Results
Steel Repair/Replacement: During execution of the floor replacement, all the exposed steel girders supporting the floor system were inspected. Minor repairs were required with a few members needing full replacement. With the engineer on site throughout execution, these repairs were able to be designed and implemented quickly, with minimal impact to the schedule or budget of the project.
Floor Replacement and Fireproofing: The reinforced concrete portion of the floor was formed and poured utilizing the existing scaffold as a shoring system for the formwork. The slope of the new slab was modified to properly drain the floor and avoid some of the same degradation causes as the previous slab. The 4” heavy duty grating was installed to match the transition elevation and avoid any tripping hazards. It was understood by the engineer beforehand that the exchanger bundles are frequently pulled for maintenance where the new grating was located, so the grating was designed for the additional loading.


0 Comments